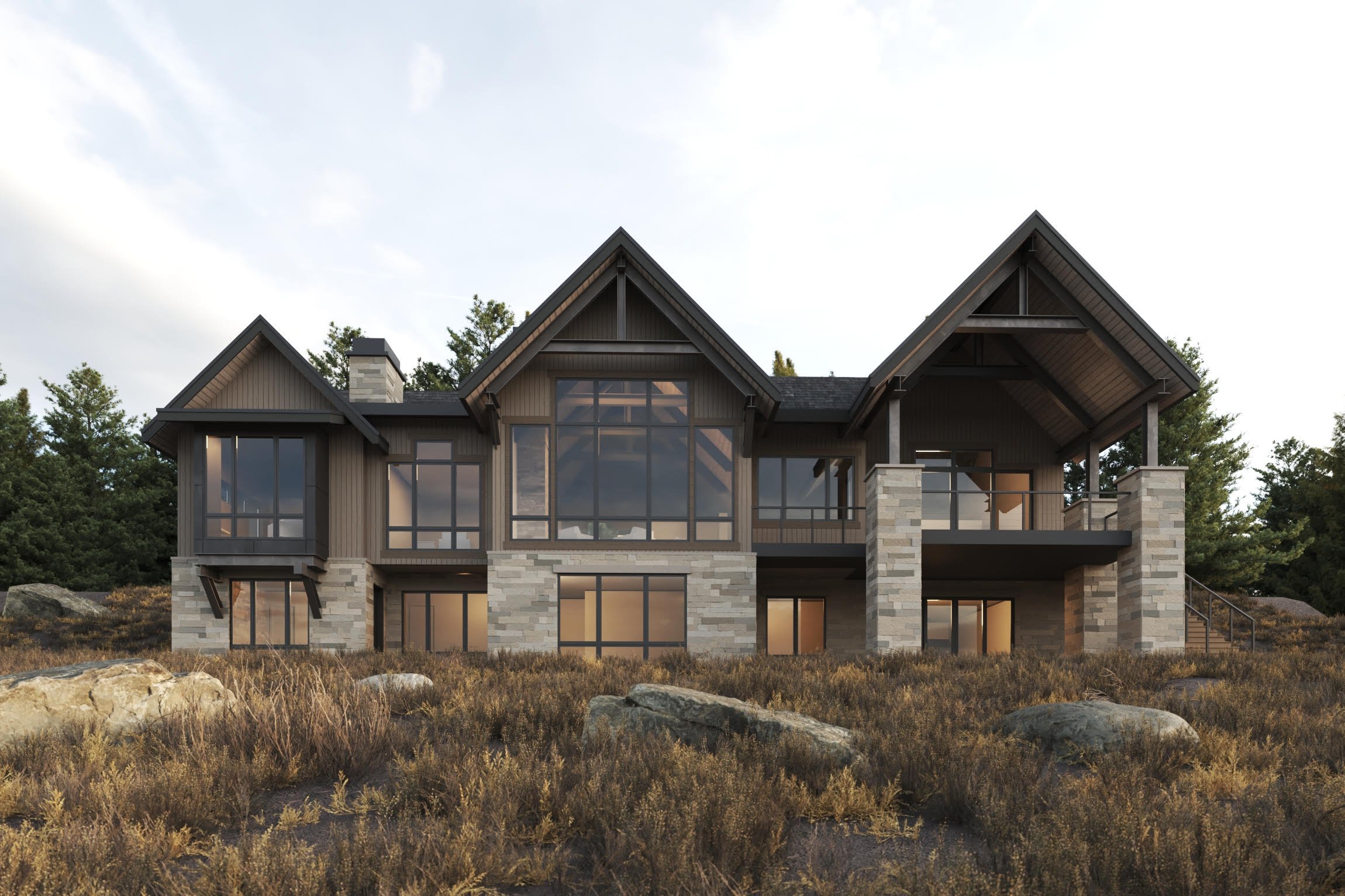Understanding the Phases of Home Design: From Concept to Construction
Designing a custom home is more than just picking floor plans and finishes, it’s a journey. At Cedar + Steel, we break the process into clear phases to ensure our clients feel informed, inspired, and in control from start to finish. This post walks you through each step from initial consultation and site analysis, through schematic design, design development, construction documents, permitting, and finally, construction observation. Knowing what to expect at each phase can prevent surprises and keep your dream home on track.
Pre-Design: Laying the Foundation
This phase is all about discovery. We begin with a consultation to understand your goals, budget, timeline, and property. If you don’t yet have land, we help you evaluate potential sites. We also talk about your aesthetic preferences, lifestyle needs, and any non-negotiables.
And at Cedar + Steel it all starts with our Blueprint Session.
This is a fast, low-commitment way to get your project moving in the right direction. In a matter of days, we provide you with a site-specific sketch, concept direction, and key design insights delivered at a low entry cost. It’s the perfect solution if you’re still deciding whether to build, evaluating multiple lots, or just want to test out a vision before jumping into a full design contract.
What’s included:
A Blueprint Session deliverable (site sketch + design intent)
Site visits and analysis (topography, views, access)
Program development (room needs, square footage, special features)
Style and inspiration boards
Tip: This is the best time to gather all your ideas, even if they feel scattered. We’ll help you distill them into a cohesive vision and move forward with clarity.
Schematic Design: From Vision to Concept
This is where your ideas begin taking physical shape. We begin drafting in CAD using 3D Revit models, informed by your input and the characteristics of your site. At this stage, you'll start to see the flow of the home, how the spaces connect, where key rooms are placed, and how the structure sits within the landscape. We develop a basic floor plan layout and a rough massing model, including exterior forms and rooflines, to give you a sense of scale and proportion. This phase also includes a round of client feedback so we can align the vision before diving deeper. It’s one of the most exciting points in the process when your dream truly begins to come alive.
What’s included:
CAD drawings from 3D Revit models
Basic floor plan layout
Rough exterior form and rooflines
Initial client feedback round
This is when your dream starts to take shape and the most exciting conversations begin.
Design Development: Refining the Details
Once the schematic design is approved, we move into refining the architecture. Floor plans are tightened up, room layouts are optimized, and we begin selecting potential materials and finishes that reflect your lifestyle and aesthetic. Structural considerations are woven in, and we start planning for mechanical systems like HVAC. This stage often involves collaboration with engineers or consultants to make sure every detail functions as beautifully as it looks.
What’s included:
Detailed floor plans and elevations
Material suggestions and preliminary selections
Collaboration with engineers or consultants as needed
Construction Documents: Preparing to Build
With the design finalized, we transition into creating a complete and detailed set of construction documents. These are the plans your builder will use to estimate costs, apply for permits, and build the home. The documentation includes everything from dimensioned floor plans and elevations to building sections, window and door schedules, and energy code compliance details. Structural coordination is also folded in to ensure nothing is left unclear. Precision is critical at this point, as these documents are what translate your design into reality with minimal guesswork on the job site.
What’s included:
Detailed construction drawings (floor plans, sections, elevations)
Window and door schedules
Structural coordination
Energy and code compliance documentation
Accuracy at this stage is key. It ensures your builder has the info they need and minimizes changes during construction.
A Home That’s Thoughtfully Designed from Start to Finish
Designing a custom home is a deeply personal process, and we believe the best results come from a structured yet flexible approach. Whether you’re building your primary residence or a mountain retreat, we’ll walk with you from day one to move-in day.
Ready to explore your vision? Start with a [Blueprint Session] a low-cost, high-impact step that gives you clarity, confidence, and a real sense of direction for your future home.




